As some of you may know, my husband and I just bought our first home! We were previously renting a duplex in the town where my husband worked, but we wanted to move closer to family since we are having our first baby as well. We purchased a cute little ranch house located in a very tiny town in Minnesota! It had great bones, much more space than our small 2 bedroom duplex, and mainly cosmetic updates that needed to be done.
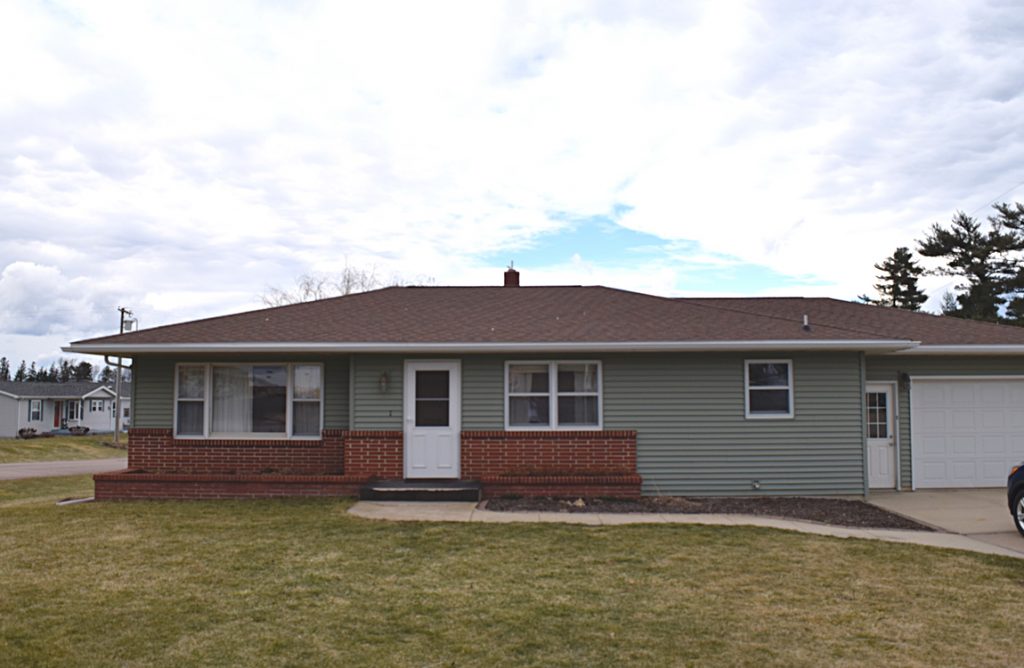
I don’t know about you all but we love to see “before and afters”! The first thing we did when we got the keys to our new place was take ‘before’ pictures, so without further ado, we would like to introduce our new home!
This post contains affiliate links for your convenience in finding products we love. See our full disclosure here.
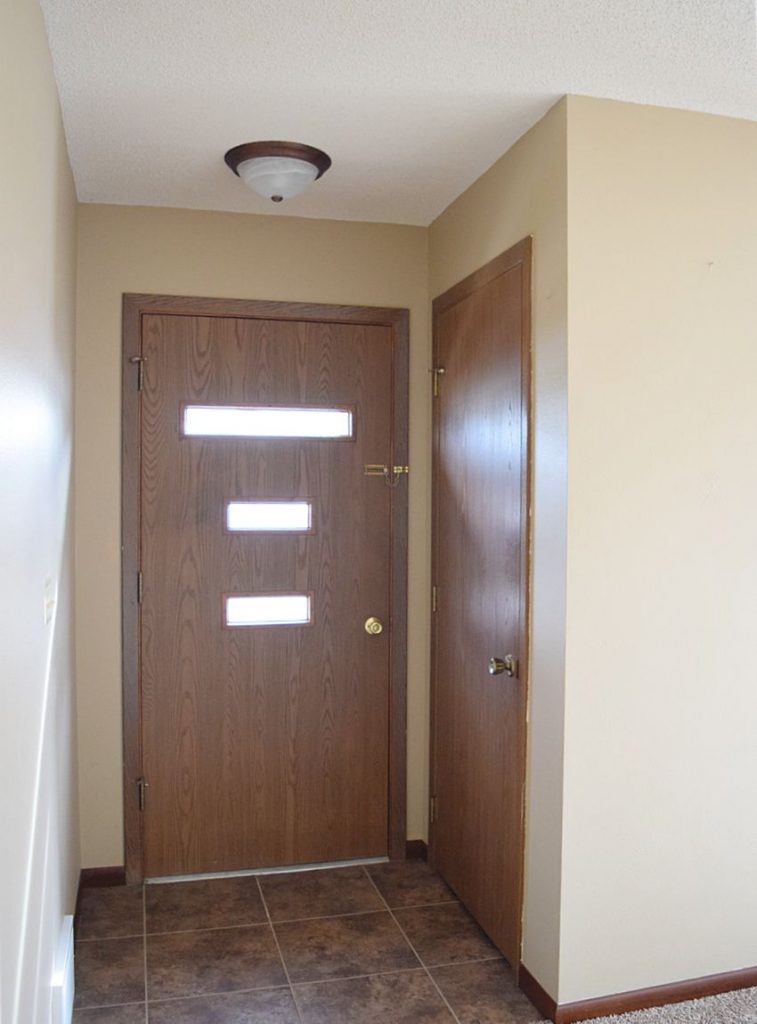
As you walk in the 1970’s front door, there is just a small entryway before leading straight into the rectangular living room. I am so happy we have a front closet, and wouldn’t want to get rid of the extra storage space, so the plan for this space is to update that dated front door, and make a gallery wall style decor – complete with a key holder and probably a mirror for extra light to make it feel bigger.
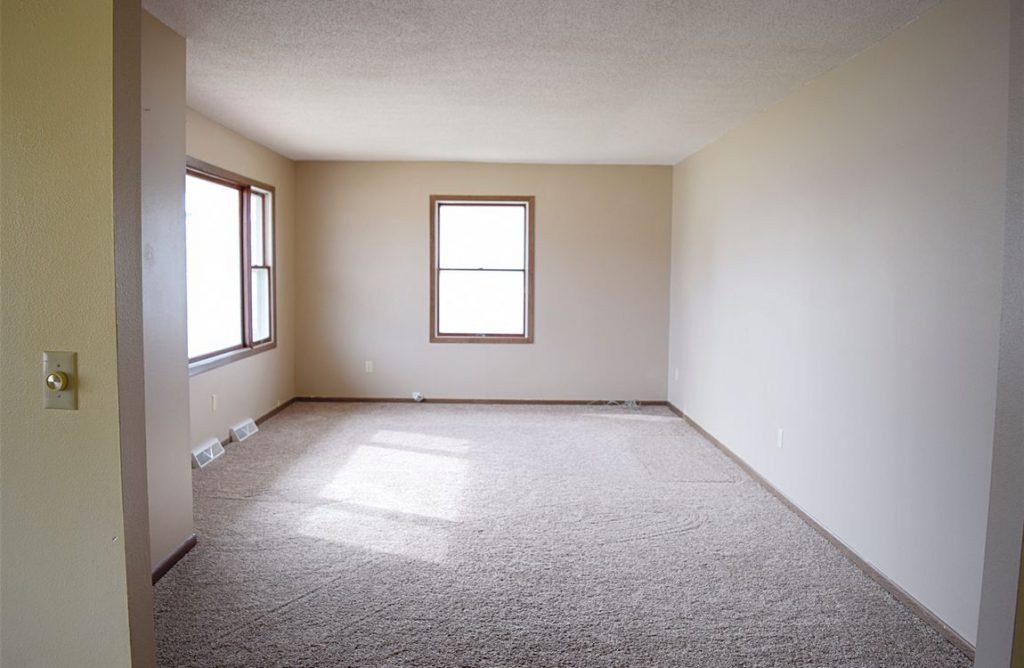
The carpet in the living room was fairly new so we decided to keep that. For this area all that is really needed is a fresh coat of paint, and some white trim! If you look closely in the pictures, there is actually two different colors of trim throughout the house. And then the windows are stained a reddish color! That totally confused us, but we plan to paint it all!
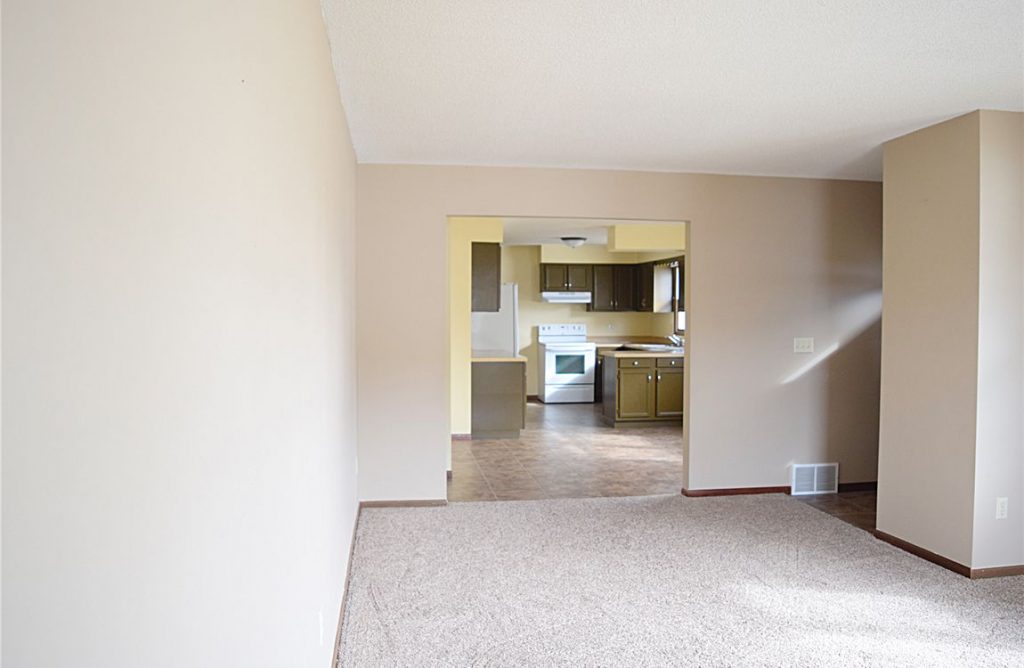
Next, you walk into the kitchen through a large open casing, right into an eat-in dining room. The walls are yellow and the cabinets a dark brown color. Luckily, the tile floor was recently replaced so there is no reason to change that.
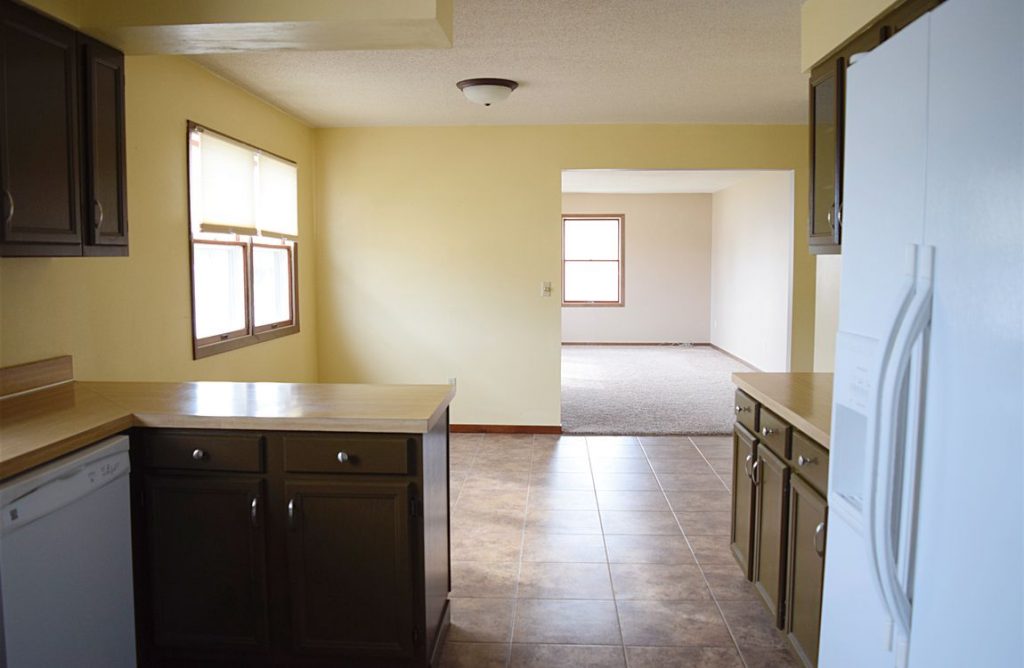
For this room, more paint is planned to brighten up the cabinets and the walls. New shelves inside the cabinets are also needed since most of them are warped from years of heavy kitchen items.
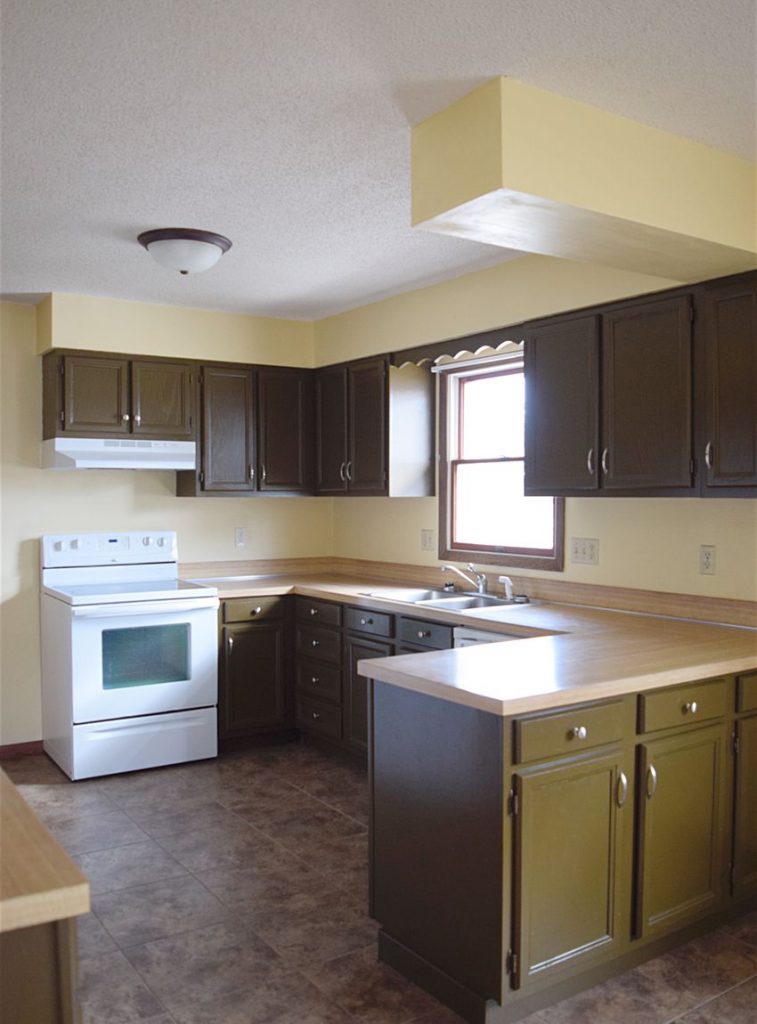
And something definitely needs to be done with that bulkhead above the peninsula! I like that the previous owners took down the old upper cabinets so the space is more open, but it’s just awkward left like that.
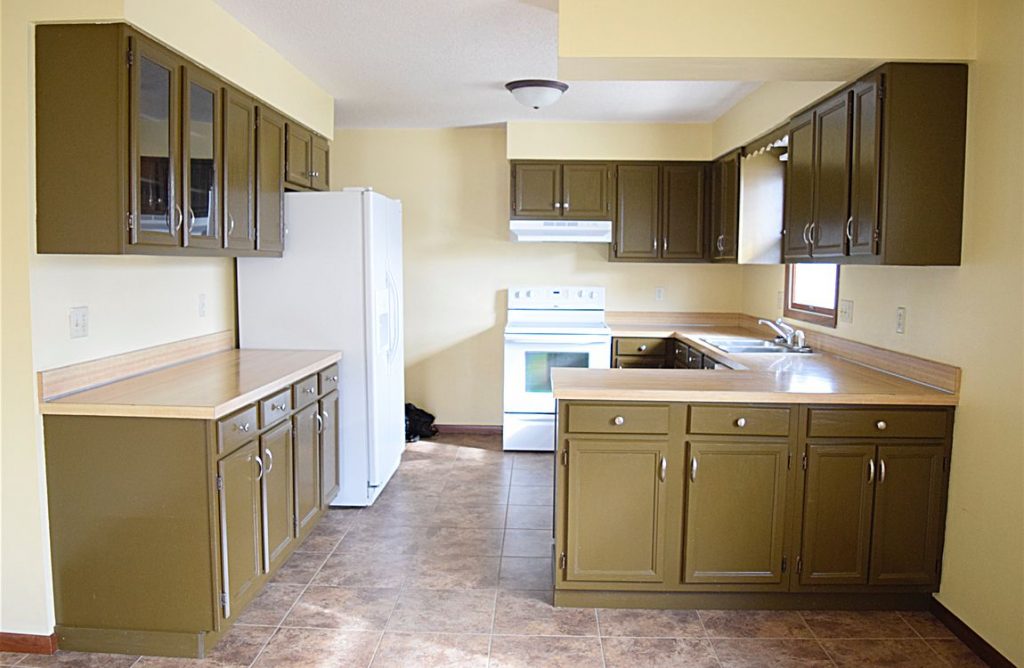
I would also like to get new countertop and a pretty subway tile backsplash, but that might have to wait until we have more of a budget for renovations. We put together a roundup of some kitchen renovations from some of our friends that is my inspiration for this space. See it Here: 8 Inspiring DIY Kitchens
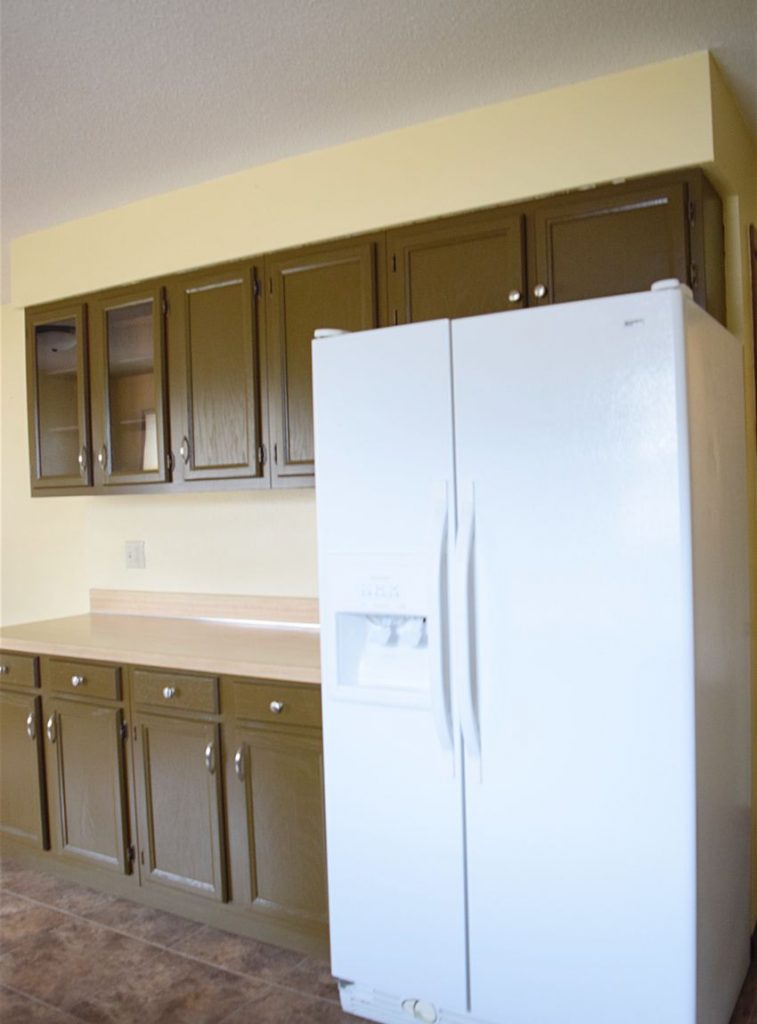
Around the corner from the refrigerator is the door to the garage, basement and the laundry room in the back. In the laundry room is the same brown cabinets that will need some paint as well! I love the storage they provide though and would not get rid of them.
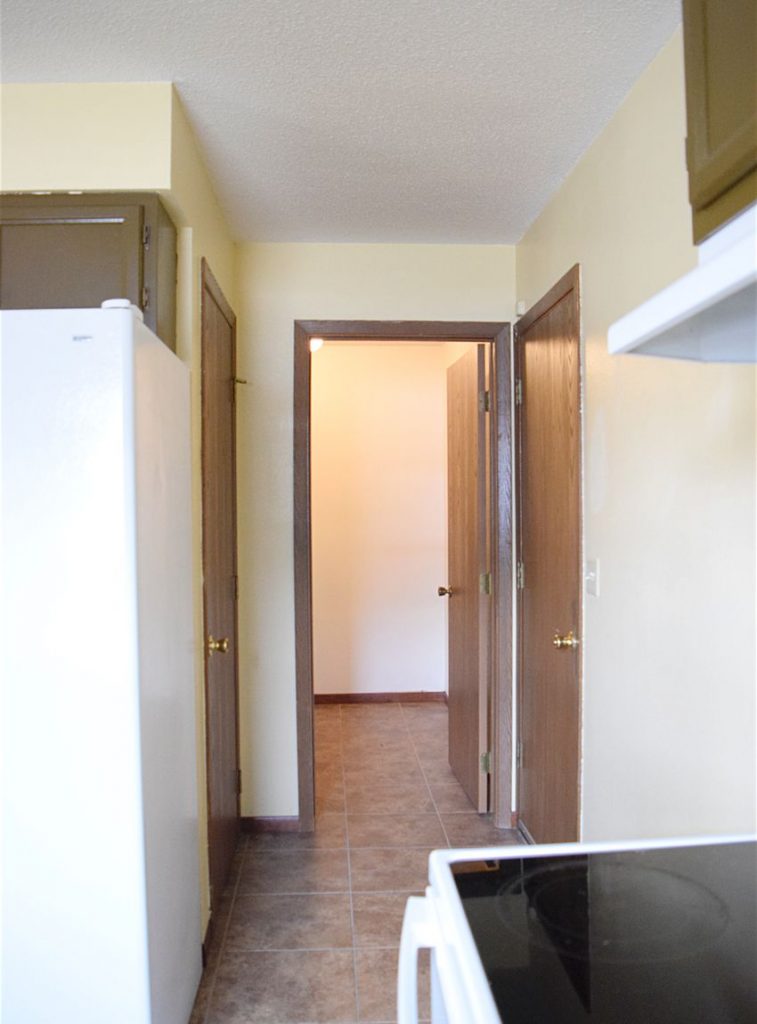
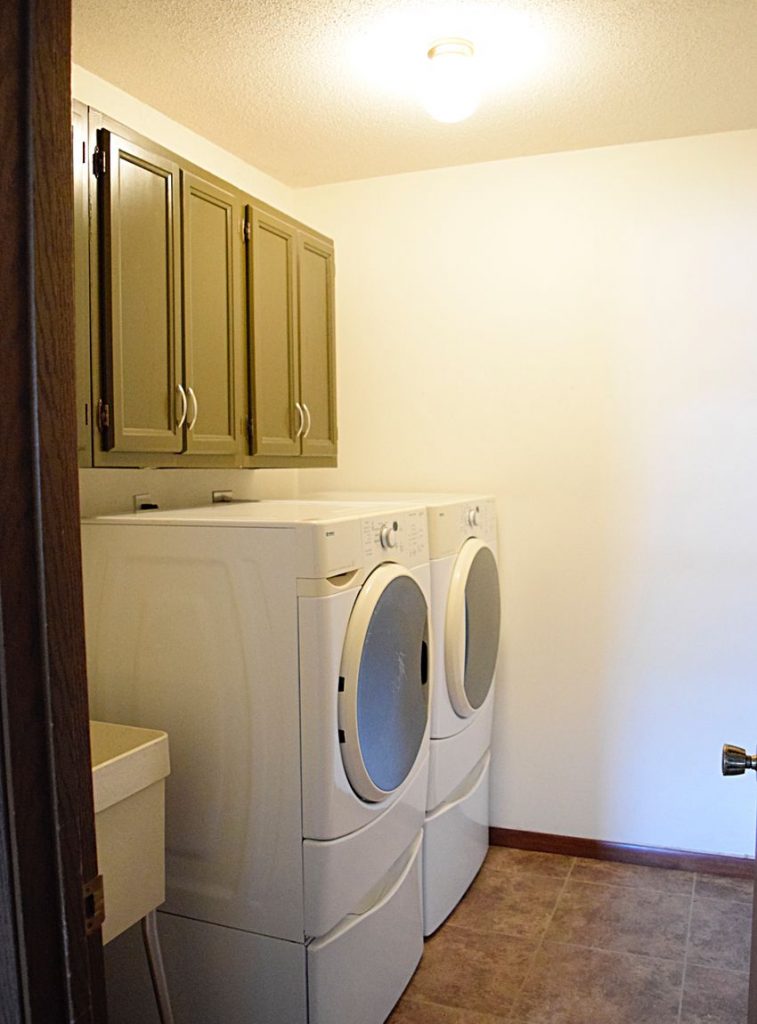
There are three bedrooms and one bath on the first floor towards the back of the house. The bedrooms are small, but will definitely work for our first home. For the master, we plan to paint with some lighter colors to brighten the room as well as make the trim white like the rest of the house.
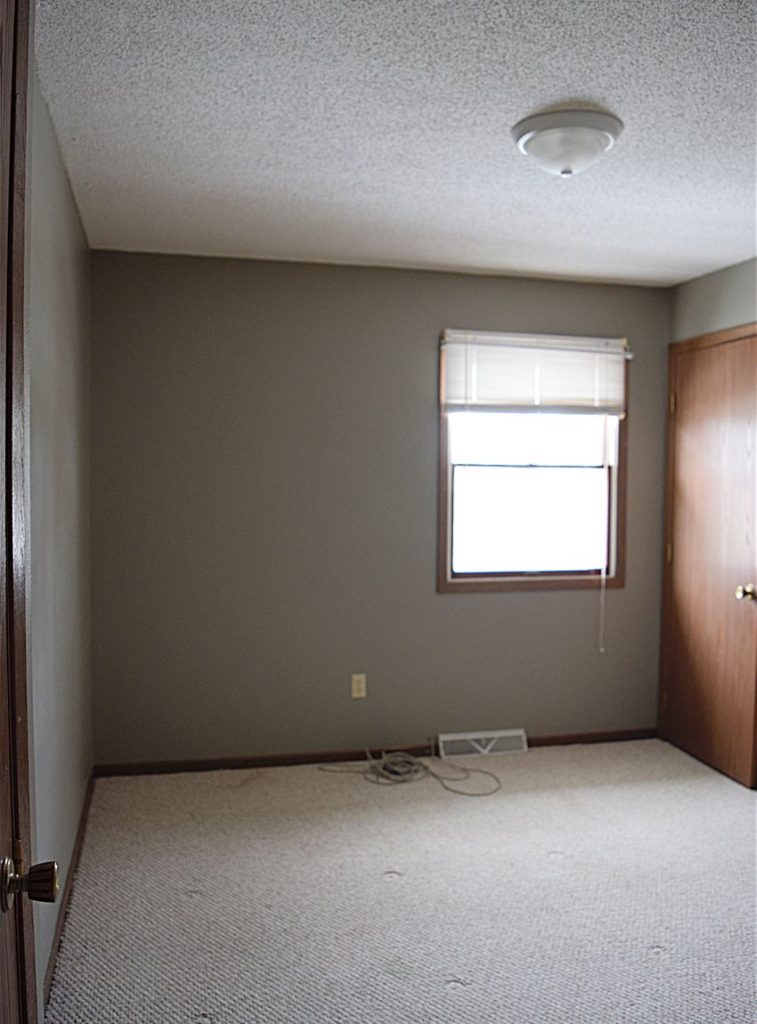
(It is so dark in this Master Bedroom right now!!)
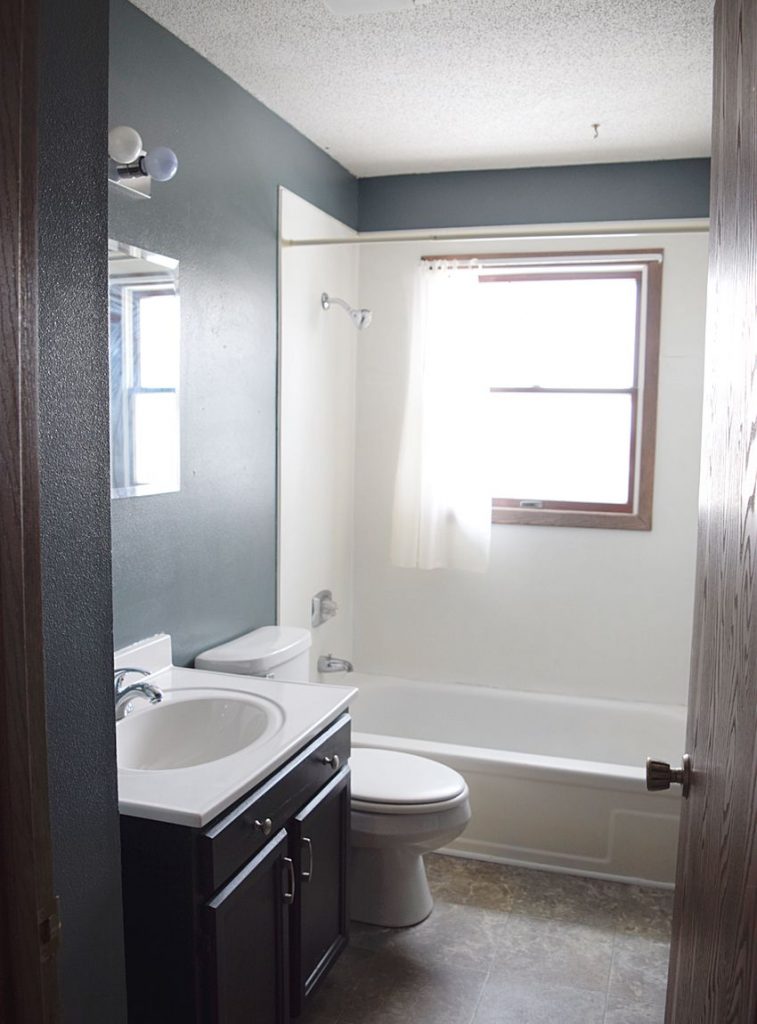
The bathroom comes next, right next to the master. It’s small, but we plan to utilize it well! The tub needs to be replaced and I would love to tile the surround, but we will have to see if that is in the budget! But to begin with, we plan to paint a beautiful light mint color, (See below) add open shelving, a DIY storage cabinet, new mirror and new light. Easy, right?!
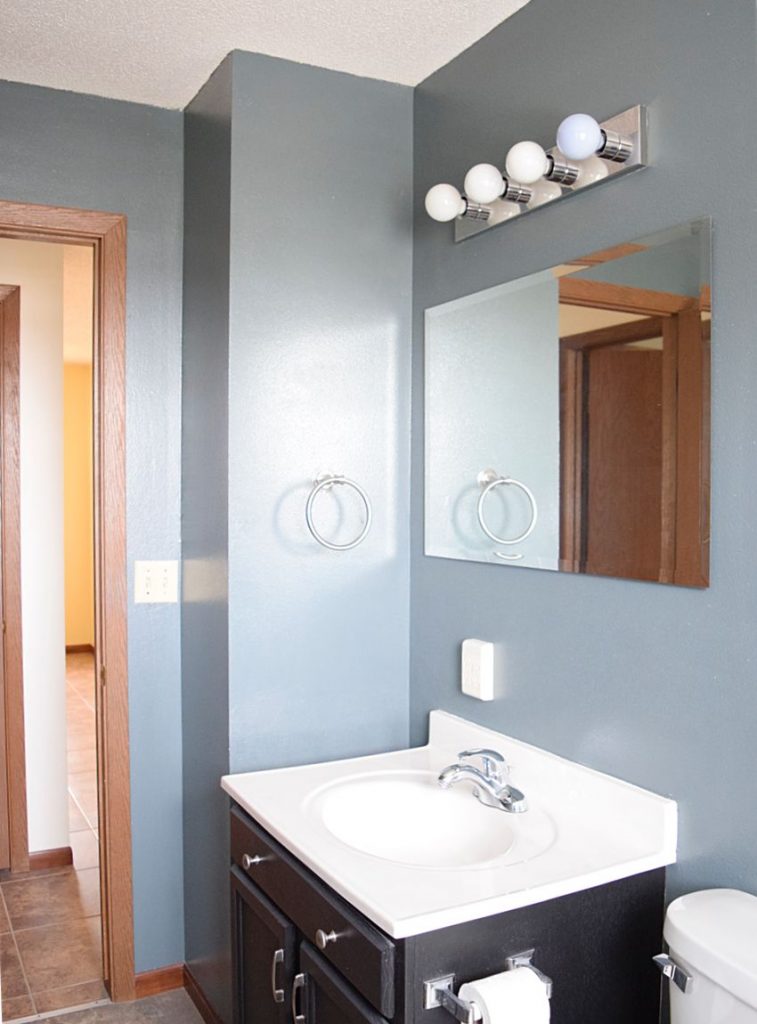
Boy we have a lot to do! For the other two bedrooms, the smallest will make the perfect nursery for our little girl coming in June.
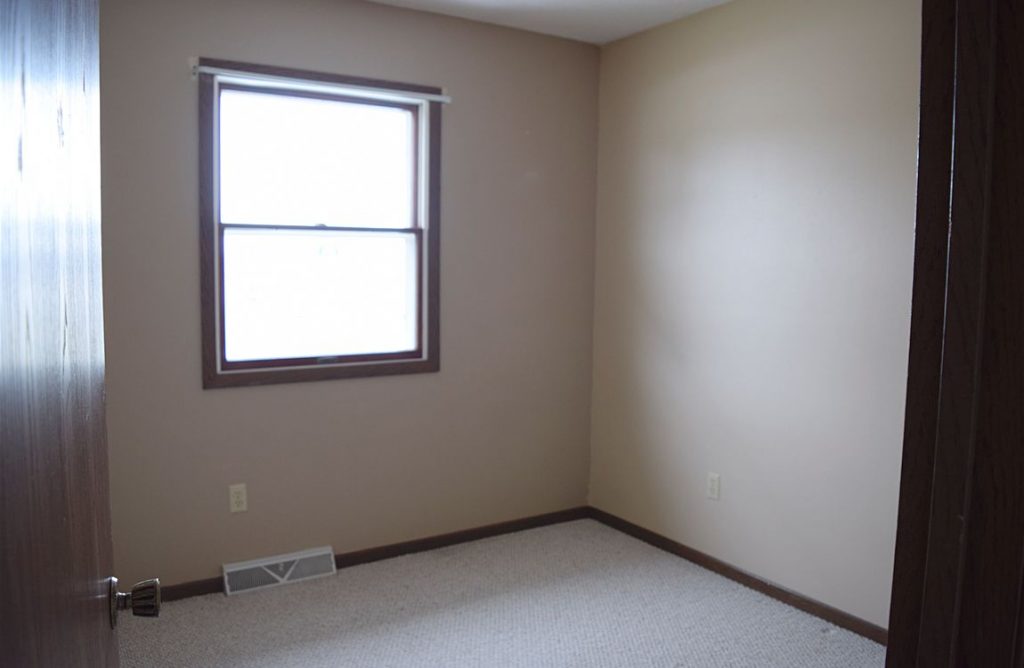
Then the back bedroom will become a guest bedroom, with a desk for me to work from. Fresh paint will go a long way in both rooms!
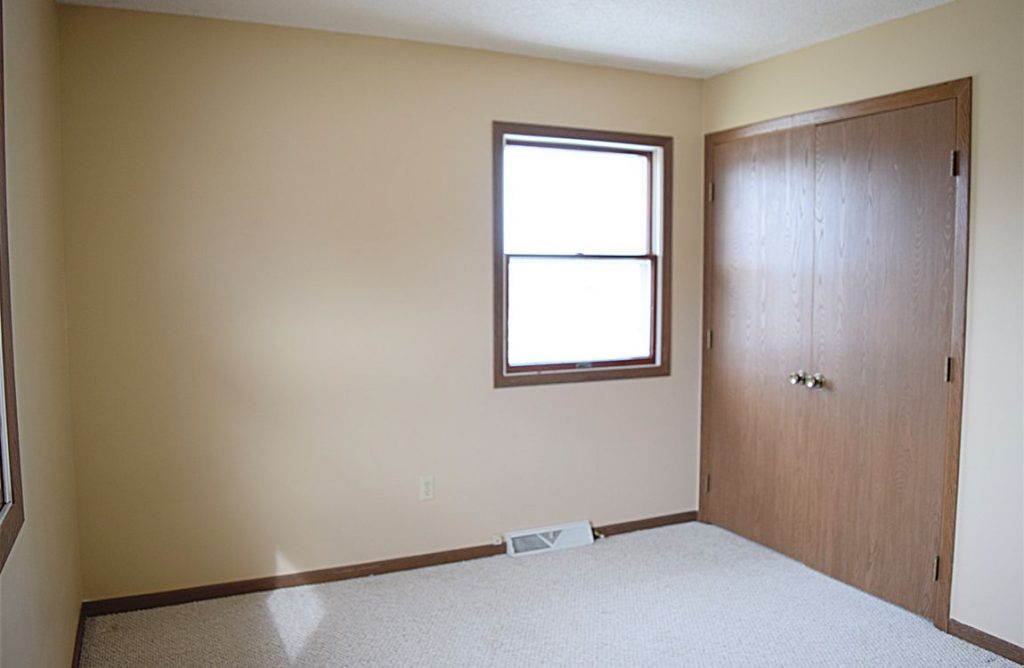
We actually have a full finished basement as well, complete with a non-conforming bedroom, and a carpeted family room. 1970’s wood paneling covers the walls for now, but we plan to update this area after the upstairs is done.
Ever since we looked at this house, ideas have been flying around my head about how to remodel it to really make it ours. I want light and airy colors on the walls paired with antique and farmhouse style decor incorporated throughout. Here is what I will be working with:
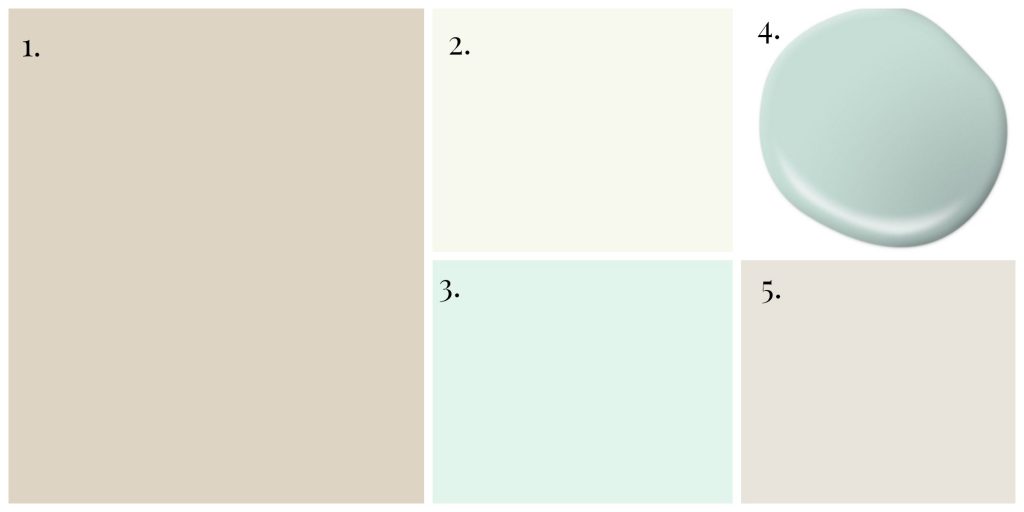
- Living Room, Kitchen & Hallway walls 2. Cabinet color 3. Bathroom & Laundry walls 4. Master Bedroom Accent, 3rd bedroom walls 5. Master Bedroom walls & closet
All of the below items are pieces I have, and will be incorporating into the decor for our home! I’m so excited to get started!
- Large ‘Farmer’s Market’ Sign
- Boxwood Topiary
- Bathroom Light Fixture
- White Mugs
- Metal Wall Rack
- Woven Chargers
- Olive Bucket
- White Pitcher
- Boxwood Wreath
- Kitchen Rug
- Wooden Tray Set
- Large Glass Vase
Large ‘Farmer’s Market’ Sign- Here OR Here / Boxwood Topiary / Bathroom Light Fixture / White Mugs / Metal Wall Rack / Woven Chargers / Olive Bucket / White Pitcher / Boxwood Wreath / Kitchen Rug / Wooden Tray / Large Glass Vase
What do you all think of the plan for our home makeover?! Let me know what you think and make sure you keep up with our home remodels and DIY projects!


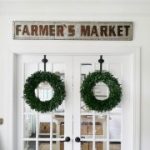
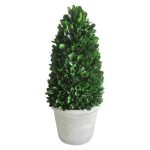
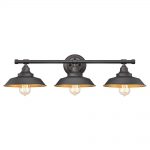

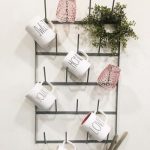
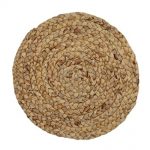
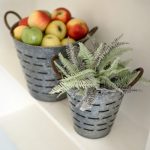
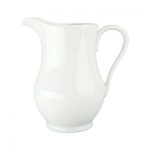

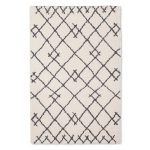
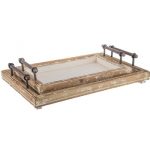
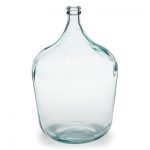

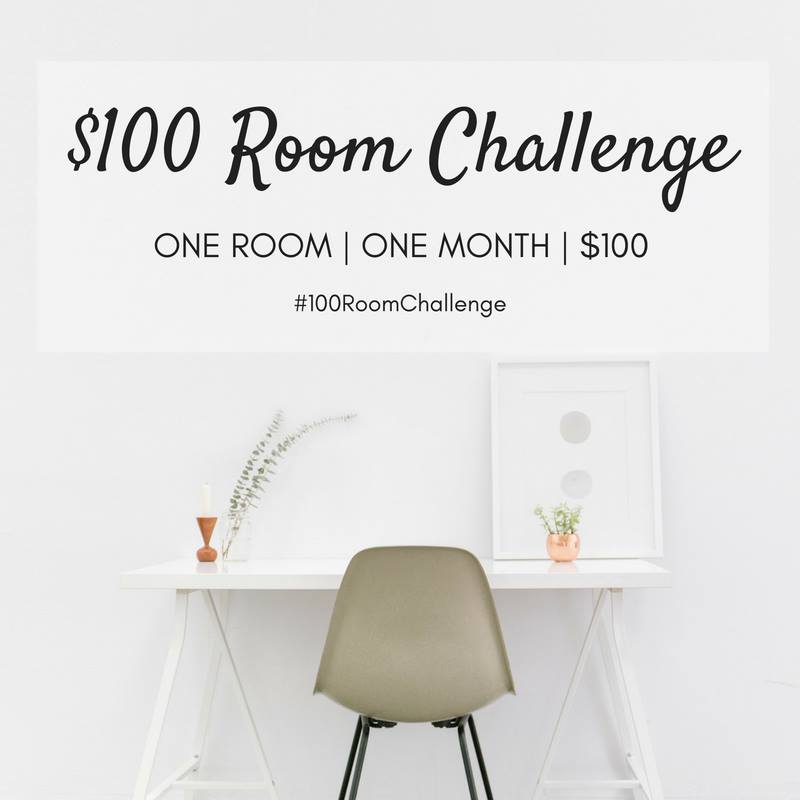
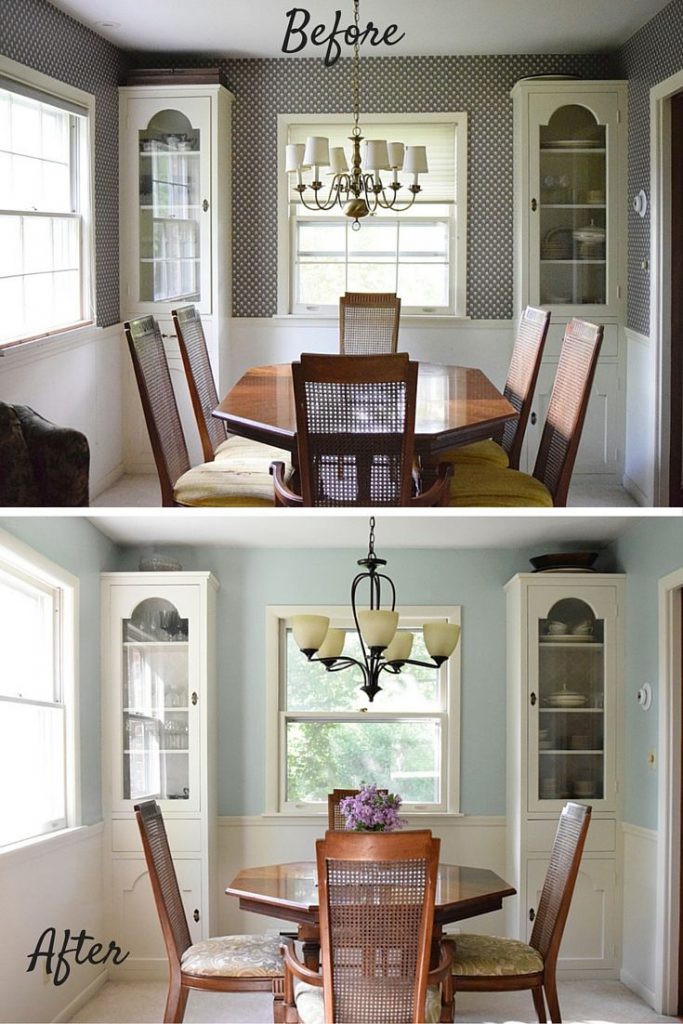
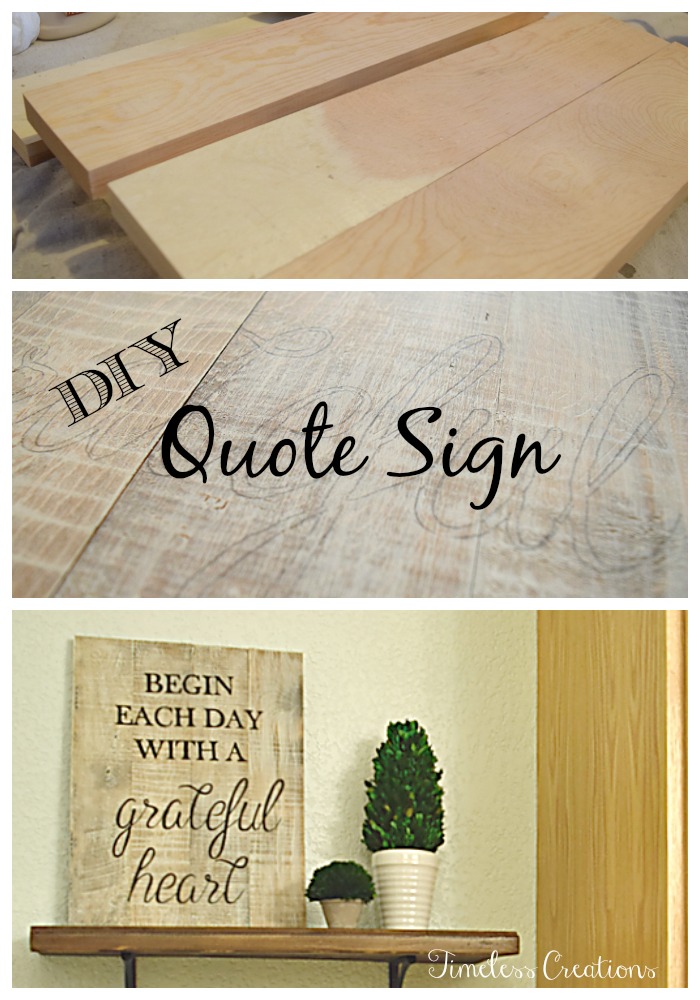

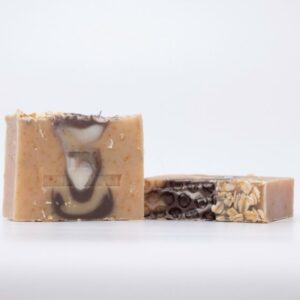
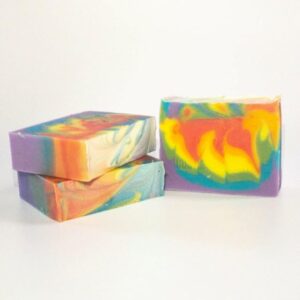
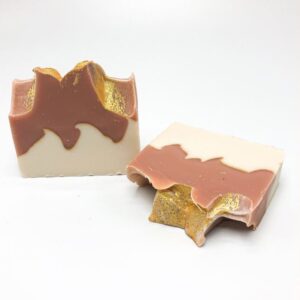
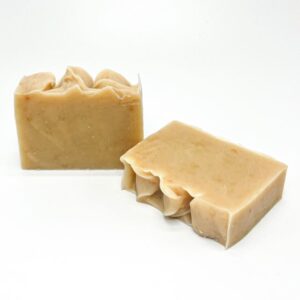

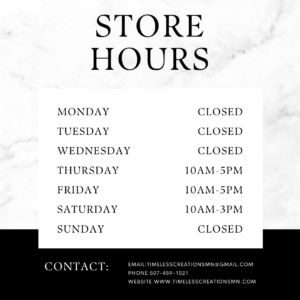
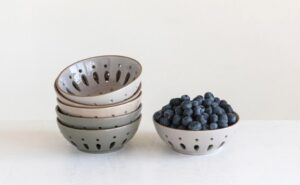
Oh my goodness Kristen this is such a fun adventure! I love the blank slate you’re starting with and can’t wait to see the changes you make. Thanks for sharing at To Grandma’s House We Go xx
Thank you Kate! It is so rewarding to transform a space 🙂
Oh you guys are going to have so much fun turning your house into a home Kristen. She has so much potential and I love the colors and themes you’ve chosen. I can’t wait to follow along on your journey. Best of luck, it’s going to be amazing
Thank you so much Michelle! We are having a lot of fun so far 🙂
Congratulations on the new house and how exciting for both of you. Can’t wait to see what you do with it. Thanks for sharing at #HomeMattersParty
Thank you so much Donna! We are very excited 🙂
Excited for you! Can’t wait to see what you are planning to do!
Thank you Susan!
It’s always fin to start out in a new home and create what you want out of it.Thank you for sharing on Merry Monday! Have a great week!
Kim
Thank you Kim! We sure are having a lot of fun so far, and have so many plans and ideas!
How exciting! Looking forward to seeing you add your style to this home. Keep us updated at Monday Social!
We certainly will keep you updated Eilis! Thank you so much for visiting!
I am loving with you are working with. Your home has great bones and I am looking forward in seeing all the afters. Thank you for sharing at Dishing it and Digging it link party.
Thank you for stopping by Vanessa! I can’t wait to share all the afters with you and everyone else!
It has great bones and I can’t wait to see what you do with it.
Thank you Katie!
First homes are so exciting! Thanks for sharing with us at Funtastic Friday 🙂
Oh it sure has been an exciting time! Thanks for stopping by Debra!